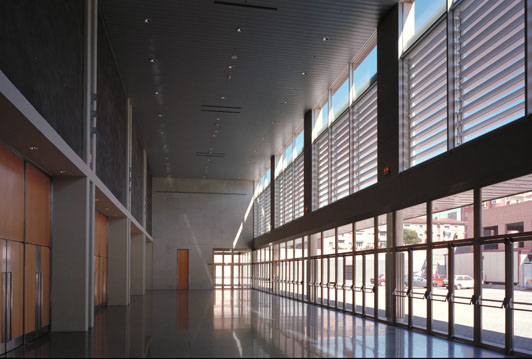MULTIPURPOSE HALL |
||||||||||||||||||
|
The diversity of uses foreseen for the Hall, such as concerts, performances, exhibitions, etc., have decisively affected its general configuration, making flexibility one of the main attributes sought.
The building contains a large central space- 85 metres long by 31 metres wide, with a free standing height of 11 metres.- whose intrinsic qualities, mechanisms and systems allow the staging of a wide variety of events. This main volume is defined by two trips that form an L and on its two floors are placed the support areas that the condition of use of the building require.
The access into the Hall is done from an exterior space, situated at a lower level to the adjacent streets and connected to these by means of lateral stairs and ramps. The front part of this space is occupied by the Hall, which extends its double height between the offices and ticket office area and the staircase that leads up to the cafeteria. The space is characterised for its continuity with the access area, of which it is an extension, and for its projection towards the exterior through the large windows on the ground floor. Four sets of doors give access to the building and, facing these, another set of doors give entrance to the Hall from the entrance hall assuring, in this way, a close connection between the interior and the exterior of the building, desired for moments of great affluence of public.
In the Hall's interior the ceiling becomes the main character of the spatial configuration. The large paired metallic beams which save the 31.5 metres of distance between pillars are lined with acustic panels, forming chambers where the fire-prevention, lighting and air-conditioning vents go through. Between the vertical planes that are formed, and that produce a contrast to the Hall's great length, the sloping ceilings, alternatively orientated and with variable pitch, are arranged towards both sides.
The sequence of ceilings, on whose sides are placed the large lighting windows, play an important role, not only in the modelling of the exterior space, but also in its natural lighting. The variety of possible settings of the windows and of the motorised slats that make up the blinds allow the intake of natural light and its filtering, keeping with the requirements needed for usage and introducing and important factor in the alteration and qualification of the interior atmosphere.
In the exterior, the whole of the upper windows and covering elements emerge over the lower body, corresponding to the hall, and terrace the building towards the access. At ground level and on the front are the sets of doors under the copper canopy which extends over the length of the whole facade. Over the horizontal of the canopy the large windows on the first floor, also containing movable slats, light the hall and the cafeteria, cutting back the stone facing of the wall which makes up the plane of the façade.
The lateral facades of the building reflect the building's section, making clear the design of its outline. The stone lining stablishes a continuity with the enveloping in close relation with the hollows that perforate it. This is made clearer on the sides, stressing in this way the condition of the plane of the facade. The covering transverse walls adopt the same outline, setting up a sequence of vertical planes- corresponding to its structure- between which slide the alternating planes of covering copper.
To the large windows which crown the covering towards the square -set back with regards to the main part of the Hall- are trusted the far-sight of the building while the volume of the spaces of access stablish, with its lower height, a more adequate relationship to the square.
|
Description
Publications
Portafolios de Arquitectos Aragoneses. 1991
Catálogo de la III Bienal de Arquitectura Española. 1995 Zaragoza. Guía de Arquitectura. 1996 Guía. Arquitectura de España 1929-1996 10 Años de Arquitectura. Premio Fernando Gª Mercadal. 1997 Documentos de Arquitectura. Nº 43. 1999 Details
Developer Ayuntamiento de Zaragoza
Build surface area 6.339 m2 Location Calle Eduardo Ibarra. Zaragoza Project date April 1991 Completion date March 1994 Programme Main hall, stage, box office, dressing rooms, cafeteria, press room, offices, storerooms Awards Finalist at the 3rd Biennial of Spanish Architecture 1993-1994 Photographer Jacinto Esteban |
|
 |
|||||||||||||||
|
BASILIO TOBÍAS PINTRE. ARCHITECT
|
|||||||||||||||||